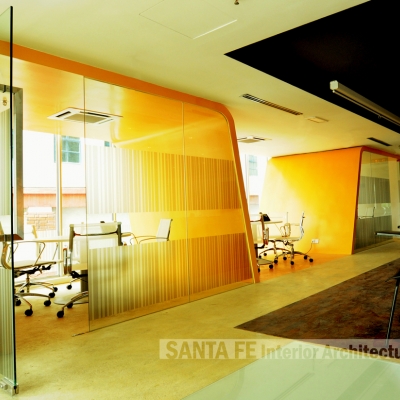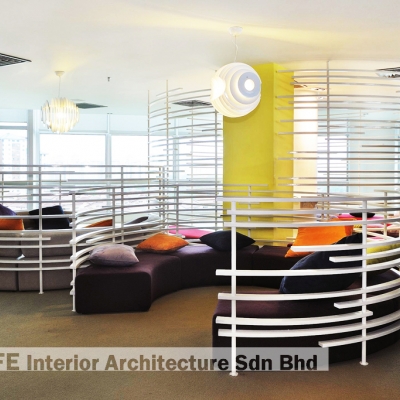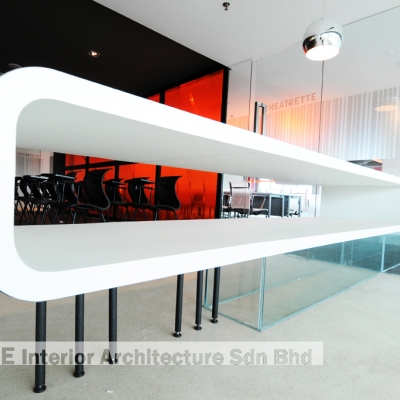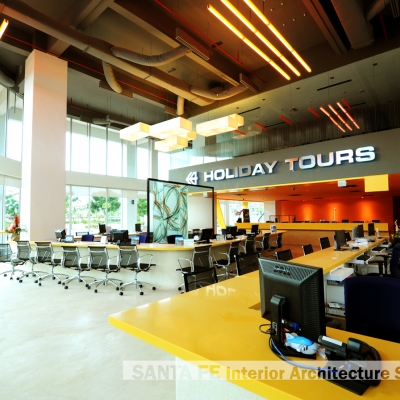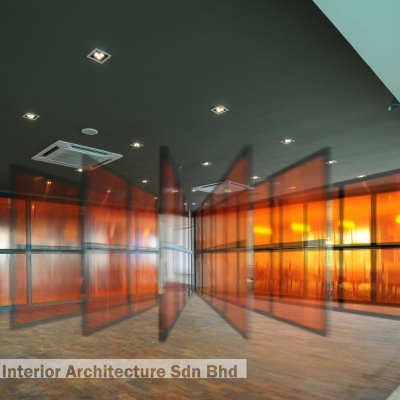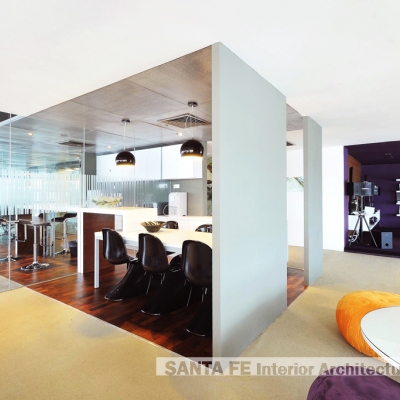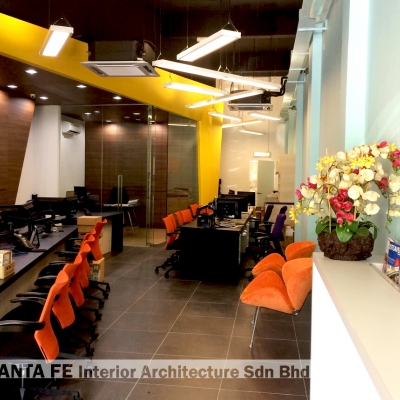Holiday Tours
The 10 and a half level offices with a retail zone was designed with a Feng Shui orientation system but is designed with an open and flexible manner such as if the need to expand arises it would prove adaptable. The director insisted on an unconventional office that would provide an open communication among the staff, hence the office has no enclosed rooms aside from two meeting areas. A centralized Pantry/Discussion area was designed as a feature on every level that would provide ample expanse for gathering activities. Additionally, the decorative design feature that extends from the ceiling to the computer desk onto the benches and finally to the ground at the retail zone adheres to a concept of Dynamic freedom creating a connecting visual to the floors above.



