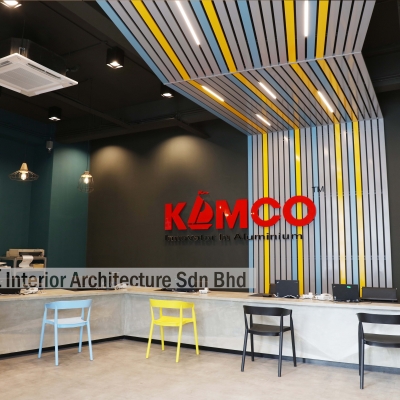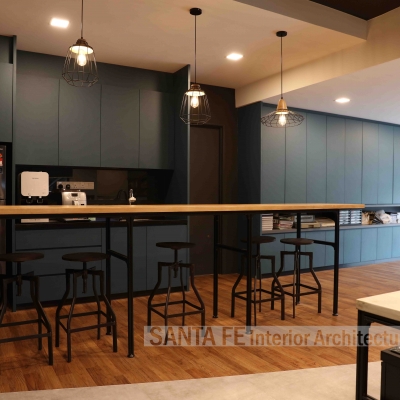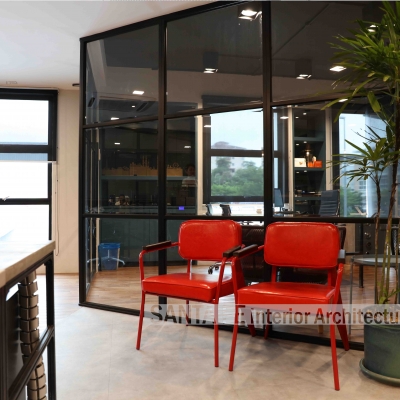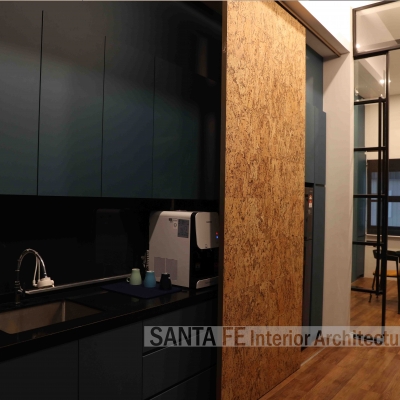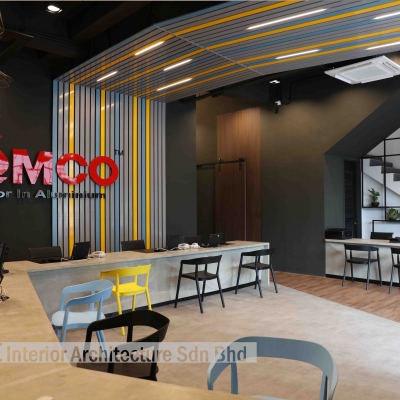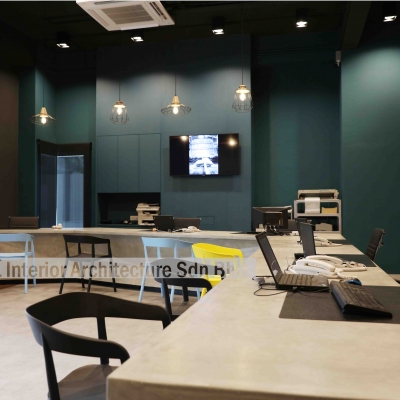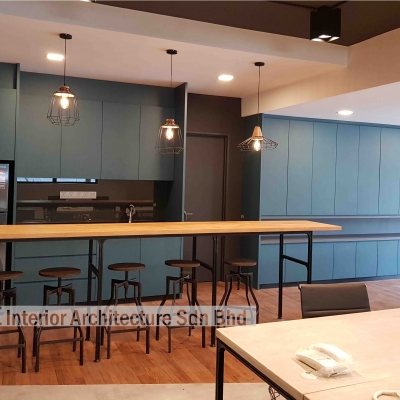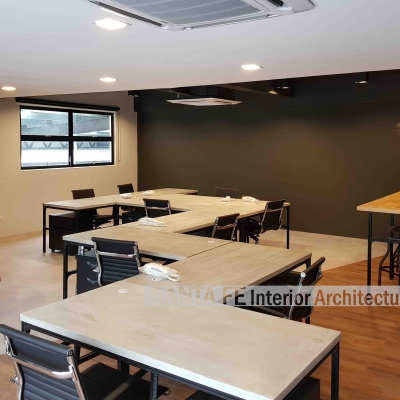KAMCO ALUMINIUM
An open space office established with ‘conversion of motion’ concept, dynamic plan and creation of loose items with client’s product. Openness of space inspires collaboration and communication among employees. The design carries strong characteristics from layout plan, function to aesthetically design outcome. The implementation of open work spaces with dynamic design was interpreted in every single corner from the entrance ceiling design, reception counter, staircase railing up to the lighting fittings in the meeting room. Besides the eye catching effect to stimulate the sight, we find balance between function and aesthetics in design to meet the user needs. Furniture choices with bright colours and eclectic design also enlighten the office space to be livelier to work in.



