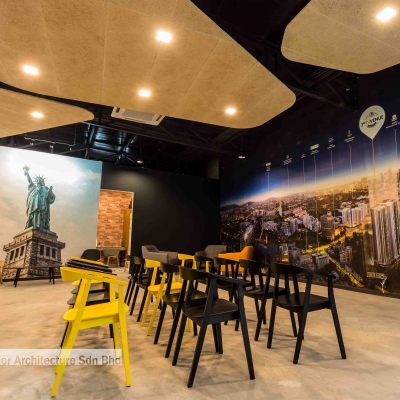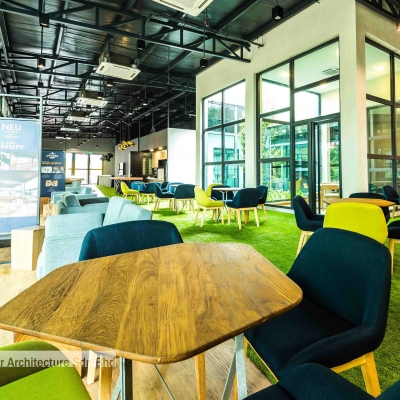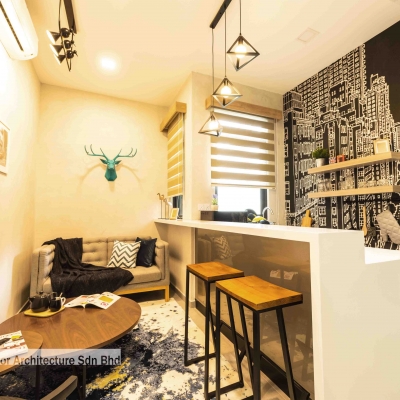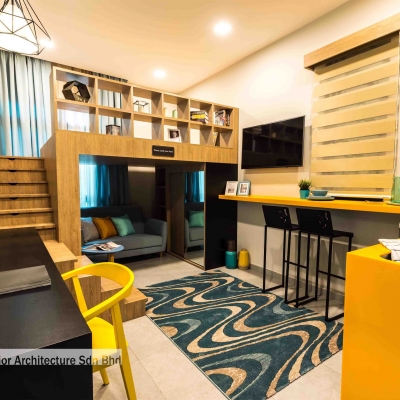3rd NVENUE SALES GALLERY
The design for this show room is fashioned after the highly-sought New Yorker lifestyle. Modeled to suit an urban setting, the design implements raw elements and expresses a distinct use of materials. The project provided a set of challenges, from the different ceiling heights and the acoustic control to the odd shape of the building. To tackle the odd layout shape, the floor is tailored in a manner that provide a certain flow for the patrons with separate spaces for different activities within the same level, starting from the welcome lounge and model showcasing area which provides a sneak peek on a journey that ends with them acquiring a vibrant city home.
For the design of the show units, our clients had a vision for a clean, new and fresh urban design. The show units exhibit a meticulous application of the New York metropolitan look. The strategic use of raw materials such as concrete and brick coupled with industrial elements insured the design stayed true to its concept. The tactical design provides abundant flexibility to the layout, with smart selection of furniture that allow the spaces to demonstrate a multifunctional sense such as the ability of transforming living space to working space and so on. Regardless of their size, the show units showcase a comfortable and stylish home/office.
For the design of the show units, our clients had a vision for a clean, new and fresh urban design. The show units exhibit a meticulous application of the New York metropolitan look. The strategic use of raw materials such as concrete and brick coupled with industrial elements insured the design stayed true to its concept. The tactical design provides abundant flexibility to the layout, with smart selection of furniture that allow the spaces to demonstrate a multifunctional sense such as the ability of transforming living space to working space and so on. Regardless of their size, the show units showcase a comfortable and stylish home/office.







